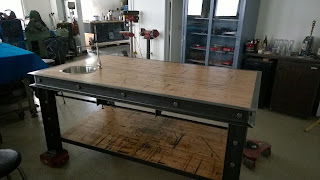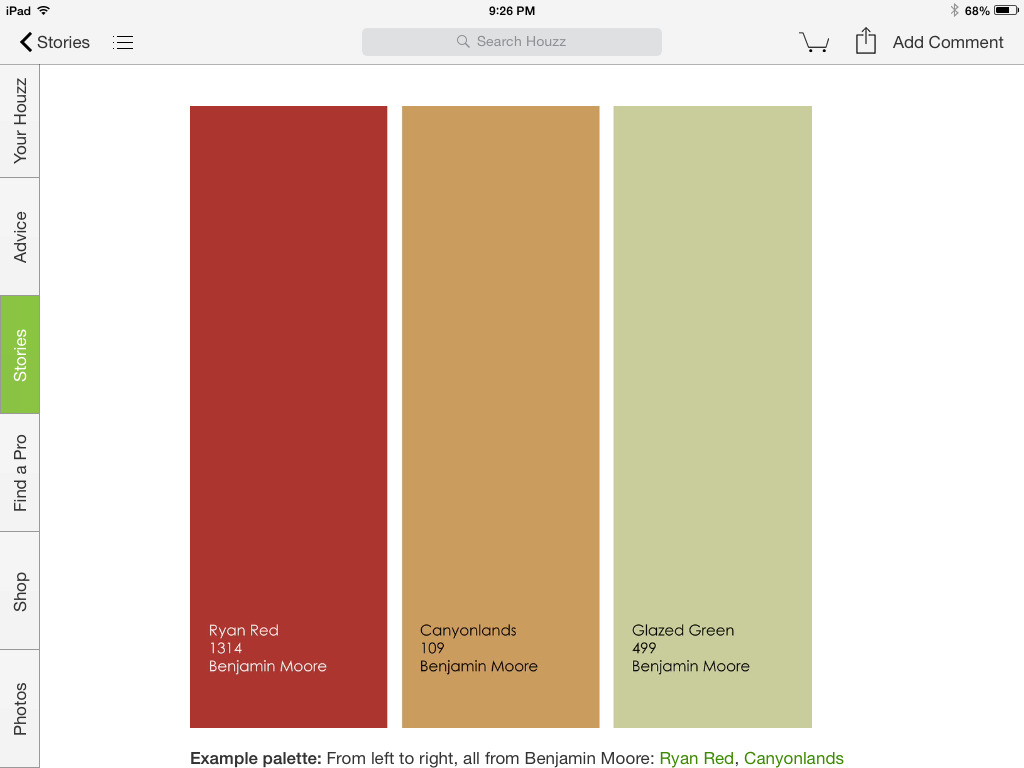The oldest section of the house had a wood floor and we suspected it was a hand-dug foundation using lots of rocks for support. We finally removed the floor of this section and it was quite amazing, all the beams except 2 are in fine shape, no rotting or termites. We did confirm, however,
how the wildlife got into the house!
Here you can see the beams and the dirt underneath with only a few inches of airspace between the 2.
Here is a view looking towards the old front door (on the right) which we made into a window. You can see the old chimney to the left.















































